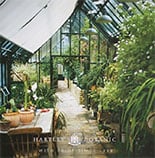A case study detailing the process of the construction of a 5 pane length, forest green, Hartley Wisely 8 Greenhouse.
Hartley Wisley 8 Greenhouse Case Study
Swipe to view
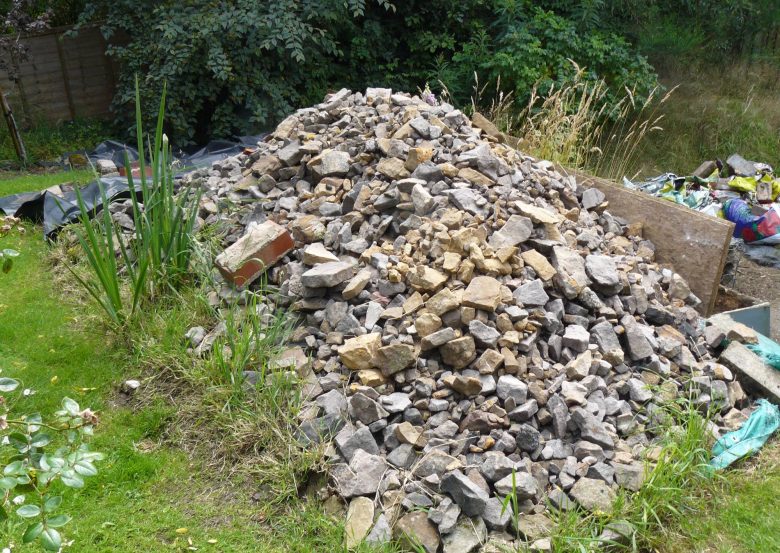
The site was full of rubble and didn't look promising, but the location was right - one long elevation of the greenhouse will be south facing. This ensures the maximum amount of sunlight.
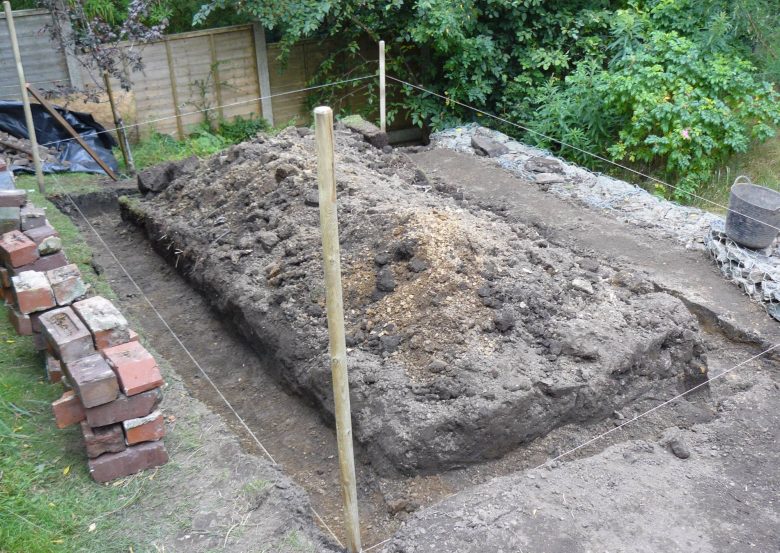
Spadework: we dug out the foundations for walls so as to be able to provide a level surface for the greenhouse.
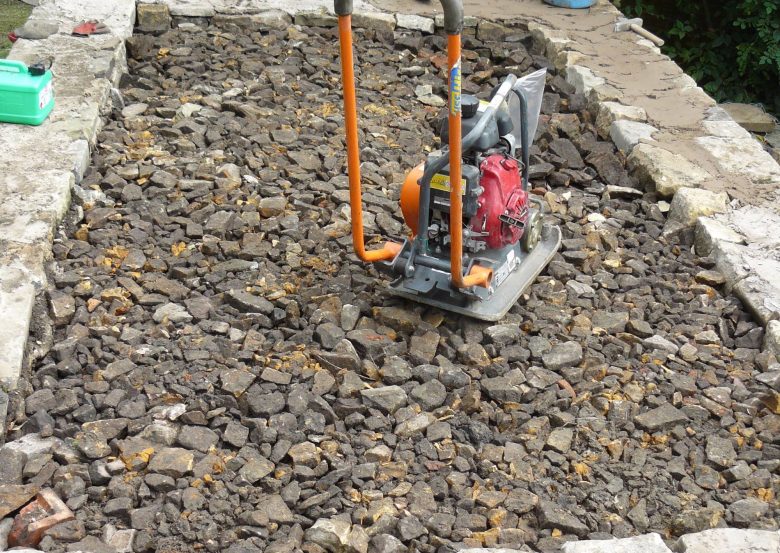
Base & Hardcore: Once we had finished the spadework and built the walls we laid a flat level pad of paving. The soil was not suitable to provide internal beds.
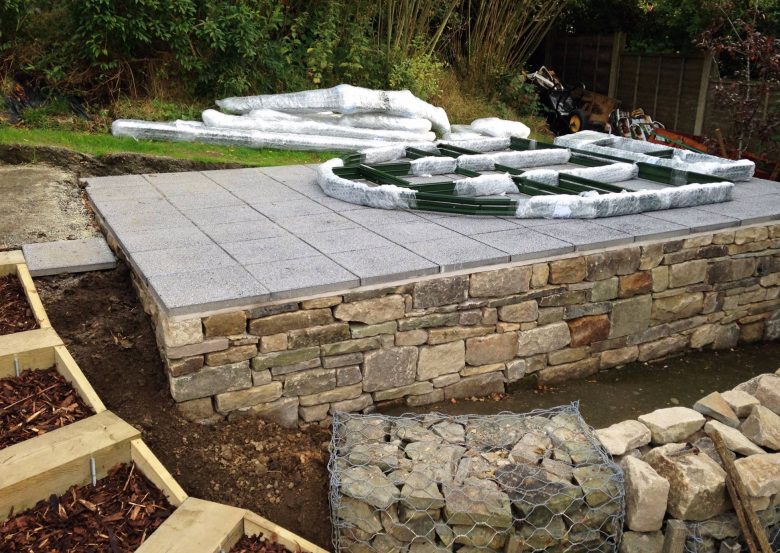
Delivery of greenhouse: A few weeks after ordering the greenhouse was delivered, all packed and wrapped in sections
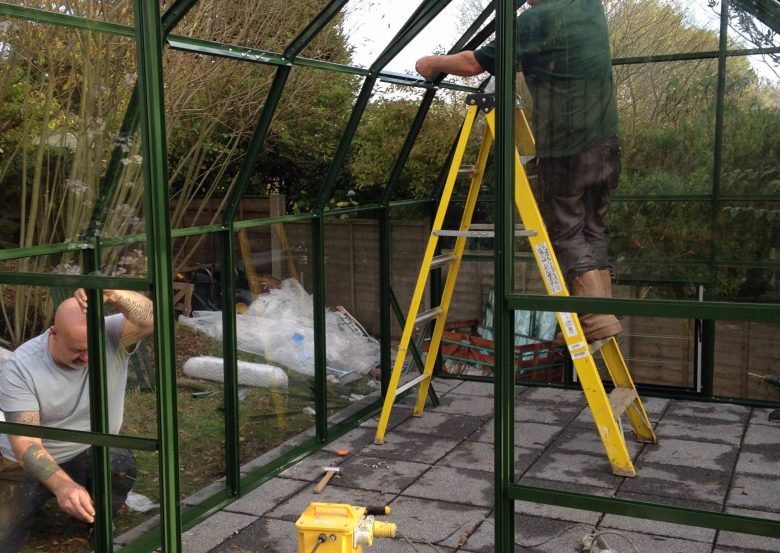
Assembly: We built the greenhouse over the course of a Saturday in late Autumn
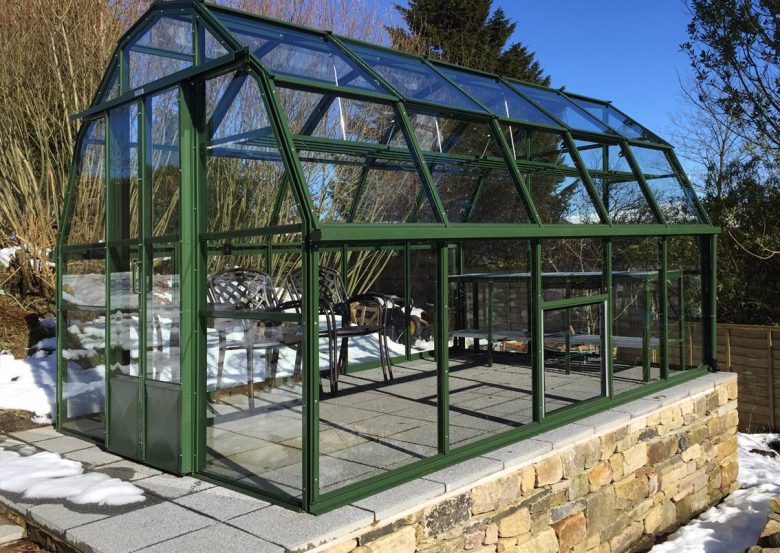
Completed: We are now the happy owners of a 5 pane length, forest green, Hartley Wisley 8 greenhouse and looking forward to many happy years of greenhouse gardening.

