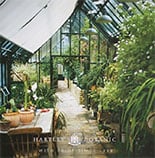For some greenhouse owners finding space for potted plants can be difficult. Shelving attached to the greenhouse structure can usually only support a few small plants. It is not recommended that you attach shelves to the structure. Many greenhouse structures are designed to support the glazing and to resist wind loads rather than carry heavy loads of potted plants. In fact, greenhouse plans usually show separate tables and walkways.
Greenhouse tables are designed to allow air to flow through the table and water to drain away from your plants. As such they may be made of wire mesh stretched over a wooden or metal frame, metal or wooden slats spaced an inch or two apart, or some other method that allows good air and water flow. On a wire mesh table, the weight of the plants often causes the mesh to slacken over time and a slack mesh might cause your plants to tip over. A far nicer solution is a slatted metal table such as the Hartley-Botanic greenhouse table shown here.

Typically, tables are set on both sides of the greenhouse with a walkway down the middle. That’s fine if your greenhouse is a minimum of eight feet (2.44 m) wide. With an eight-foot wide greenhouse, you will need a walkway that can be 30” to 36” (.76 to .9m) wide, leaving 60” to 66” inches (1.5 to 1.7m) for the width of your tables. That means a 30” or 33” (.76 to .83m) table on each side. Thirty inches is about as far as you want to reach over plants, especially if you have tall plants.
If you have a large greenhouse, wider than eight feet, you can place three or more tables across with wide walkways. The side tables should be no more than 36” (.9m) which is about as far as a tall person can reach, while middle tables can be 48” (1.2m) wide because they can be accessed from either side.
As for height, typically, tables are no more than 36” (.9m) high. Remember too, plants on tables are in pots, which raises their height by 6” to 12”, so your table can be lower than 36” to allow you to work on the plants. Your tables should also be adjusted to suit your height. If you are tall and your table is low, you will bend over a lot and a higher table can help reduce back strain. A height-challenged person might have a table just 30” high. Again, when planning a table, remember that your plants are in pots which will raise the height needed to reach the plant.
You will also need a space to work on your plants. This space should have room to hold a few pots, some potting soil, plants and plant debris. I like the potting table to be at least 36” wide to allow boxes or trays of plants, tools, compost, potting soil, sand or bark mulch to sit at the back of the table. The actual work area on the tabletop needs to be at least 24”x24”, with 30”x30” being better. A raised border around the edge of the table keeps everything from falling off. My potting table has a cupboard underneath for storage of pots and bags of soil. It also has a slot at the other end through which plant debris can be brushed. Under this hole is a removable trash can that is easily carried off to the compost pile. A backboard on the potting table provides a place where greenhouse tools can be stored.











